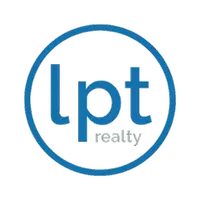3 Beds
3 Baths
1,763 SqFt
3 Beds
3 Baths
1,763 SqFt
Key Details
Property Type Townhouse
Sub Type Townhome
Listing Status Active
Purchase Type For Sale
Square Footage 1,763 sqft
Price per Sqft $224
Subdivision North Ridge Gardens
MLS Listing ID 969237
Bedrooms 3
Full Baths 2
Half Baths 1
Construction Status Construction Complete
HOA Fees $242/mo
HOA Y/N Yes
Year Built 2001
Annual Tax Amount $3,038
Tax Year 2023
Lot Size 3,484 Sqft
Acres 0.08
Property Sub-Type Townhome
Property Description
Location
State FL
County Okaloosa
Area 12 - Fort Walton Beach
Zoning County,Resid Single Family
Rooms
Kitchen First
Interior
Interior Features Ceiling Vaulted, Fireplace, Floor Tile, Floor WW Carpet, Kitchen Island, Newly Painted, Pantry, Split Bedroom, Washer/Dryer Hookup
Appliance Auto Garage Door Opn, Dishwasher, Disposal, Microwave, Refrigerator, Stove/Oven Electric
Exterior
Exterior Feature Patio Covered, Porch, Sprinkler System
Parking Features Garage Attached
Garage Spaces 2.0
Pool None
Utilities Available Electric, Public Sewer, Public Water
Private Pool No
Building
Lot Description Level
Story 2.0
Structure Type Roof Metal,Siding Brick Some,Siding Vinyl,Trim Vinyl
Construction Status Construction Complete
Schools
Elementary Schools Longwood
Others
HOA Fee Include Accounting,Ground Keeping,Management,Other Utilities,Repairs/Maintenance
Assessment Amount $242
Energy Description AC - Central Elect,Ceiling Fans,Double Pane Windows,Heat Cntrl Gas,Water Heater - Gas
Financing Conventional,FHA,VA
Virtual Tour https://mls.kuu.la/share/collection/7b17f?fs=1&vr=1&zoom=1&sd=1&initload=0&autorotate=0.06&thumbs=1&margin=7&alpha=0.86
Find out why customers are choosing LPT Realty to meet their real estate needs






